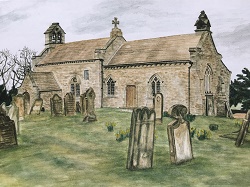 The earliest documentary reference to St Mary's, Richmond dates from 1137. A number of Norman features can still be seen in the building today, including two magnificent pillars (one square, one round) at the west end of the nave near to the entrance door. The church tower and the marble font date from 1399, the period when the Rector was John Harwood. The Register Books commenced in 1556.
The earliest documentary reference to St Mary's, Richmond dates from 1137. A number of Norman features can still be seen in the building today, including two magnificent pillars (one square, one round) at the west end of the nave near to the entrance door. The church tower and the marble font date from 1399, the period when the Rector was John Harwood. The Register Books commenced in 1556.
Following the dissolution of the monasteries in 1536 by the order of Henry VIII, the canopied choir stalls from nearby Easby Abbey were moved into St Mary's Church where they remain. The misericord seat in each stall is hinged to make a small tip-up bench that provided a degree of comfort for the monks who who had to stand during the very long hours of prayer. Misericords (or mercy seats from the Latin word for pity) are richly carved on the underside with faces, mythical animals and plants.
Throughout the Middle Ages St Mary's was modified and improved, as can be seen from the number of different architectural and decorative styles. During the Reformation and the period of the Commonwealth, some of the Church's oldest treasures, such as the statues and stained glass, were destroyed.
By the middle of the 19th Century the structure of the building had deteriorated to such a dangerous degree that a complete restoration was essential. It was undertaken by the renowned architect, Sir Gilbert Scott and in 1858-62 St Mary's was virtually rebuilt. Scott's restoration included three galleries, since removed, which increased the number of seats to 1,047. The fine organ by Harrison and Harrison of Durham is considered to be one of the greatest parish church organs in England; it was restored in 2003.
Inside the building a number of information panels have been placed at various points of interest. These include a list of the Rectors from 1250 to the present day and, in the chancel, a fine 17th century memorial to the Hutton family of Marske in Swaledale. St Mary's also contains the Regimental Chapel of The Green Howards.
A walk round the outside of the building recalls some of the history of the people of the parish. Near the north wall stands a stone commemorating the death of 1,050 Richmond people who died in the plague of 1597-98. Of particular interest are the grave of Robert Willance who was born in the 16th century and whose house still stands in Frenchgate, and the graves of two soldiers who fought at Waterloo,
ST MICHAEL AND ALL ANGELS, DOWNHOLME

The church dates from 1180, when prior to the Black Death it was at the centre of the then village of Downholme which figures in the Doomsday Book. The 13th century saw the addition of the north aisle, separated from the nave by a three bay arcade, and the chancel arch. The current vestry behind the organ and former chapel dates from the 15th century. Since that time there has been little structural change, apart from the insertion of some windows and the chancel ceiling in Victorian times.
Of interest is the Norman doorway and the high level 15th century window on the south wall which gave access to a rood screen. The glass in the north wall window trefoil is medieval. The octagonal font on the west wall is 12th century; on four of its panels are carved the arms of benefactors who funded restoration work in the 19th century. The altar window of three lights dates from 1854 and is a gift from the Hutton family, whose family pew is preserved at the rear of the church. The north wall bears two hatchments of the Hutton family; the arms of George 111 date from 1784, and are the work of Robert Coatsworth of Richmond town. The carved pulpit, commemorating a soldier of the Second World War, bears a salamander as signature of the maker.
The porch has inserted a medieval grave cover of a lady as indicated by the shears upon it, and there is a rare 13th century stone coffin with body shaped cavity complete with stone cover in the church yard.
Jill Alderson